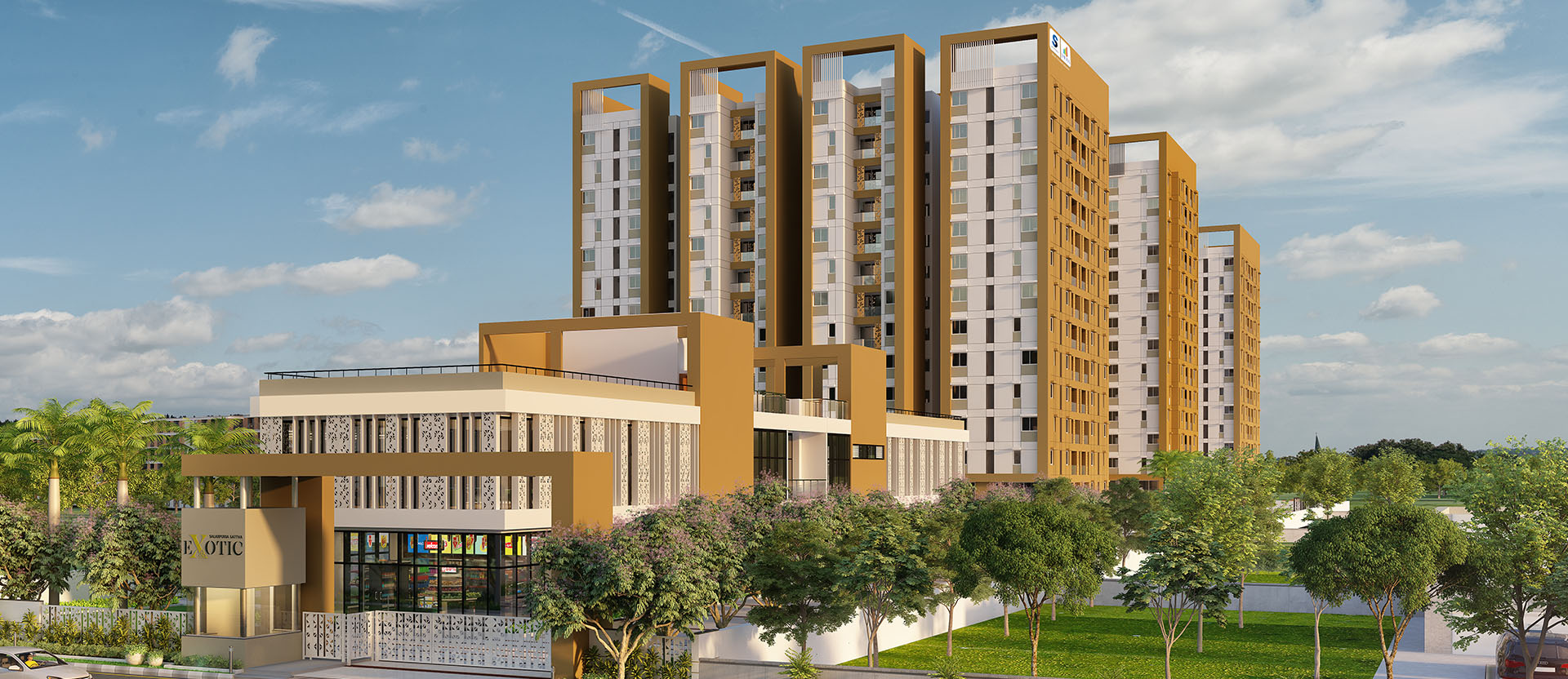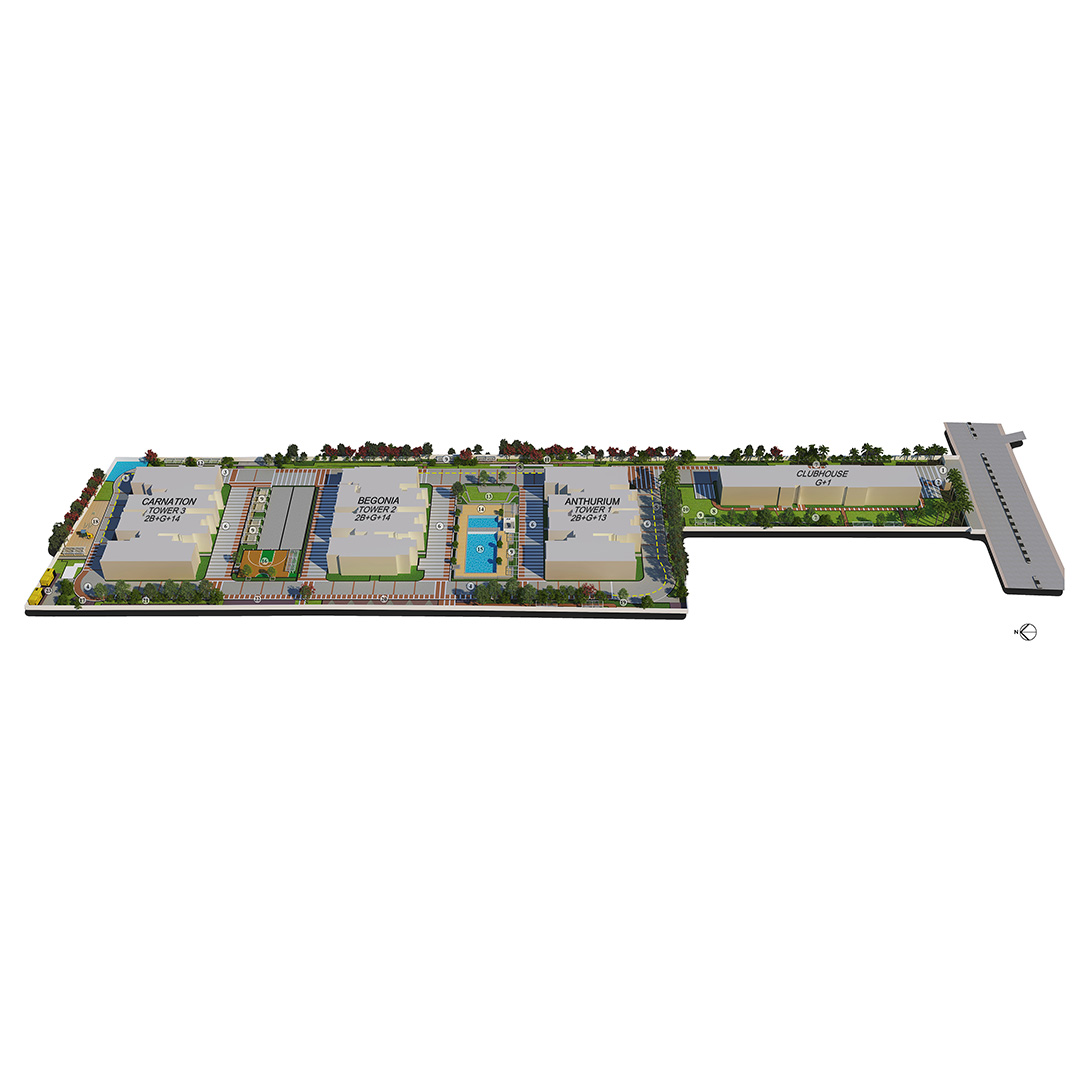overview
An exotic Boutique Lifestyle awaits you. Welcome to the world of Exoticism. Salarpuria Sattva Exotic offers exclusive 2 & 3BHK Exotic Boutique Apartments that stand apart from the ordinary in style, design and features. Located in a prime location near Kogilu Cross, the most sought-after address in North Bengaluru. Conceptualised and designed by the renowned international architect Hadi Teherani, it is ideally located next to the International Airport. Salarpuria Sattva Exotic offers you everything you ever dared to dream of.
Three residential towers spread across 4.65 acres of land, contain 345 apartments that are Vaastu Compliant. The architecture and design embodies the intricate and timeless details, making these residential apartments truly desirable, in every sense. The project offers an extravagant life with every conceivable modern amenity, that include sensory gardens, barbeque areas, open spaces and amphitheatre. An indoor golf simulator exemplifies the ultimate in recreation.
TOP REASONS TO BUY







LOCATION
The open expanses and bright blue skies, makes this a great location in a metropolitan city. This location has excellent connectivity, as well as easy access to the airport. A host of well developed conveniences, be it quick access to local markets or the best of international brands, makes living here attractive and provides an unmatched sense of well-being.
Salarpuria Sattva Exotic, Bagalur Main Road, Dwarka Nagar, Bengaluru, Karnataka, India
PLAN
Designed with a contemporary style of architecture for the urban landscape and fortified by the group’s age-old values of trust, these futuristic homes are built for you to grow old in. Bathed in ample sunlight and washed by greenery, this is fine-living at its best.
- 1. Entry/Exit
- 2. Security Cabin
- 3. Drop Off Area
- 4. Driveaway
- 5. Jogging Track
- 6. Differential Paved Area
- 7. Sensory Garden
- 8. Party Lawn
- 9. Sitting Pavilion
- 10. Barbeque/Serving Counter
- 11. Reflexology Pathways
- 12. Open Gym
- 13. Amphitheatre
- 14. Swimming Poll Deck
- 15. Swimming Pool
- 16. Half Basketball Court
- 17. Bicycle Parking
- 18. Children’s Play Area
- 19. Rock Climbing Wall
- 20. Skating Arena
- 21. Cricket Practice Nets
- 22. Transformer Yard
- 23. DG Area








