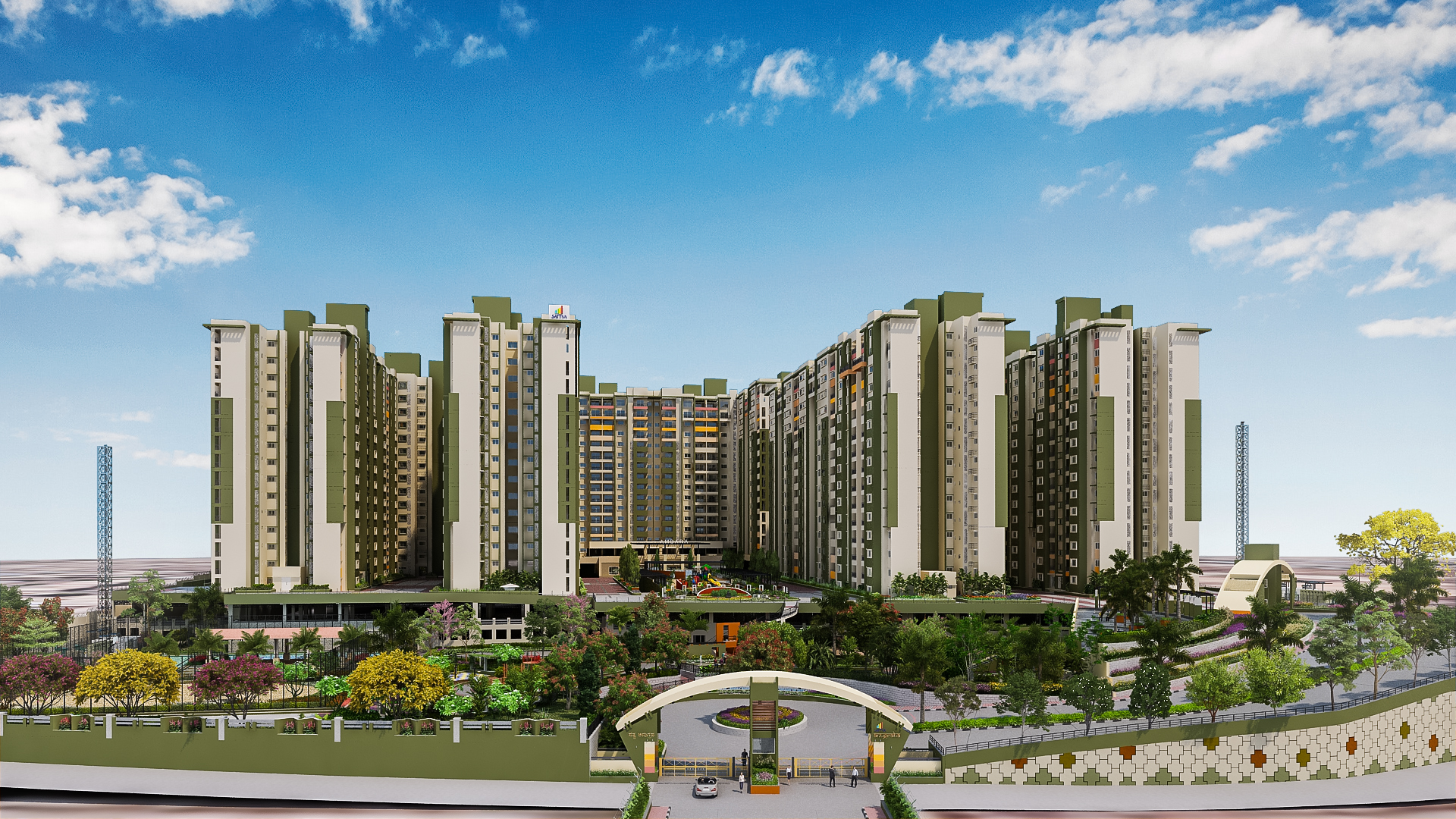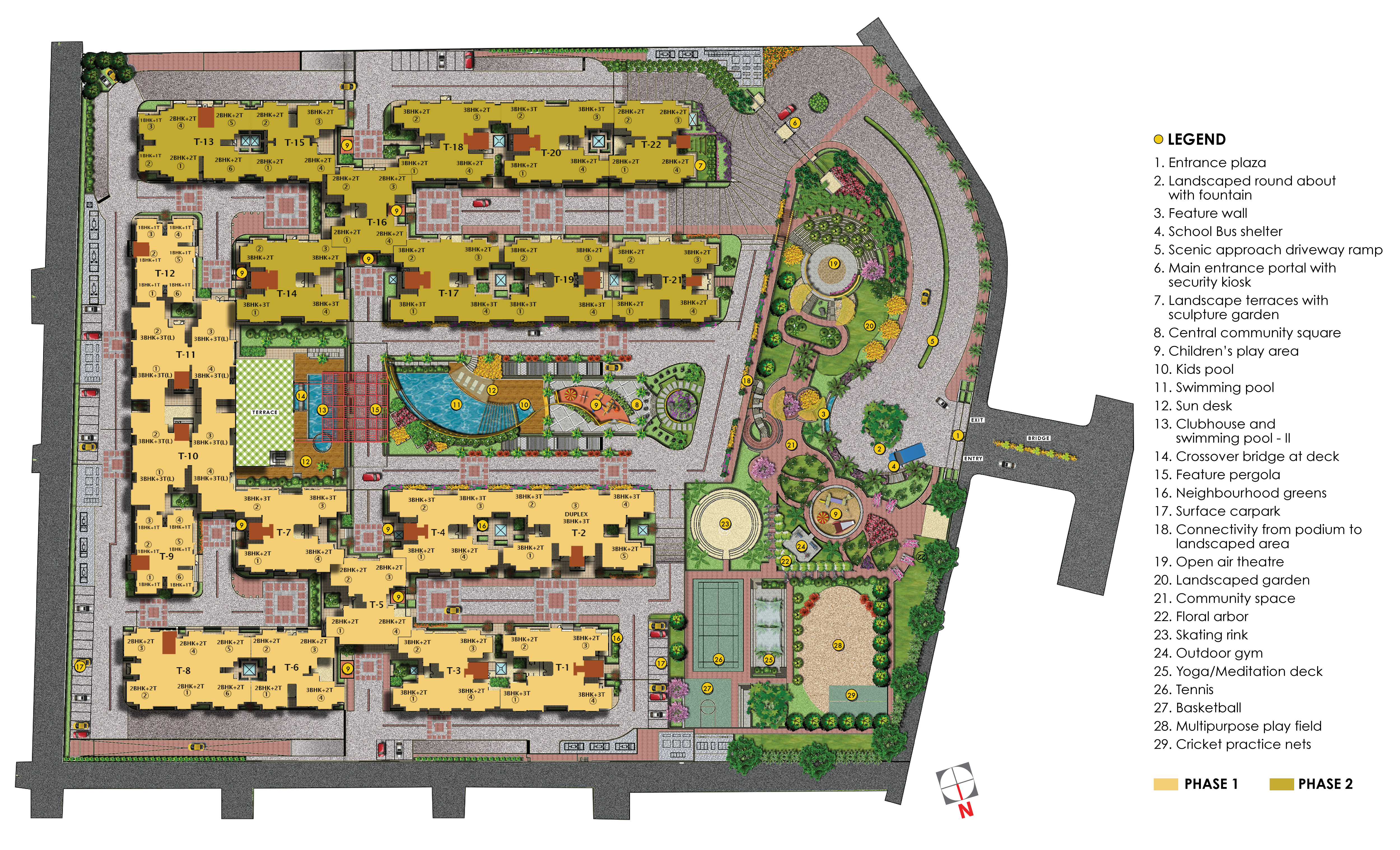overview
Salarpuria Sattva Anugraha – A higher form of Living!
PHASE 2
The best of community living at an ideal location.
Come home to Bengaluru’s most popular gated community – in Vijayanagar extension (opposite Sumanahalli Flyover, near Magadi Road) close to Nagarbhavi. With the Vijaynagar metro station just 3 kms away and Yeshwanthpur Railway Station in close proximity, the connectivity of the project makes it an ideal place to live and a great investment option.
Salarpuria Sattva Anugraha is located just 7.5 kms from Majestic and 12 kms from MG Road, with the best of schools like National Public School and Manyata Tech Hub close at hand.
Live in style and comfort
Anugraha Phase 2 offers premium 1, 2 & 3 BHK homes comprising of 10 towers with 14 floors in each tower, spread across 12 acres of abundant green spaces and foliage. Life here is serene yet connected to the heart of the city. The project offers a spacious 30, 000 sq. ft. clubhouse laden with facilities. 2 swimming pools and a 2- lane bowling alley, provides abundant recreation for young and old.
TOP REASONS TO BUY





PLAN
Designed with a contemporary style of architecture for the urban landscape and fortified by the group’s age-old values of trust, these futuristic homes are built for you to grow old in. Bathed in ample sunlight and washed by greenery, this is fine-living at its best.
- 1. Entrance Plaza
- 2. Landscape Round About with Fountain
- 3. Feature Wall
- 4. School Bus Shelter
- 5. Scenic Approach Driveway Ramp
- 6. Main Entrance Portal With Security Kiosk
- 7. Landscape Terraces with Sculpture Garden
- 8. Central Community Square
- 9. Children’s Play Area
- 10. Kid’s Pool
- 11. Swimming Pool
- 12. Sun Desk
- 13. Clubhouse and Swimming Pool – 2
- 14. Crossover Bridge at Deck
- 15. Feature Pergola
- 16. Neighborhood Greens
- 17. Surface Carpark
- 18. Connectivity from Podium to Landscaped Areas
- 19. Open Air Theatre
- 20. Landscaped Garden
- 21. Community Space
- 22. Floral Arbor
- 23. Skating Ring
- 24. Outdoor Gym
- 25. Yoga/Meditation Deck
- 26. Tennis
- 27. Basketball
- 28. Multipurpose Play Field
- 29. Cricket Practice Nets








