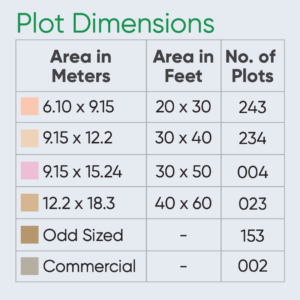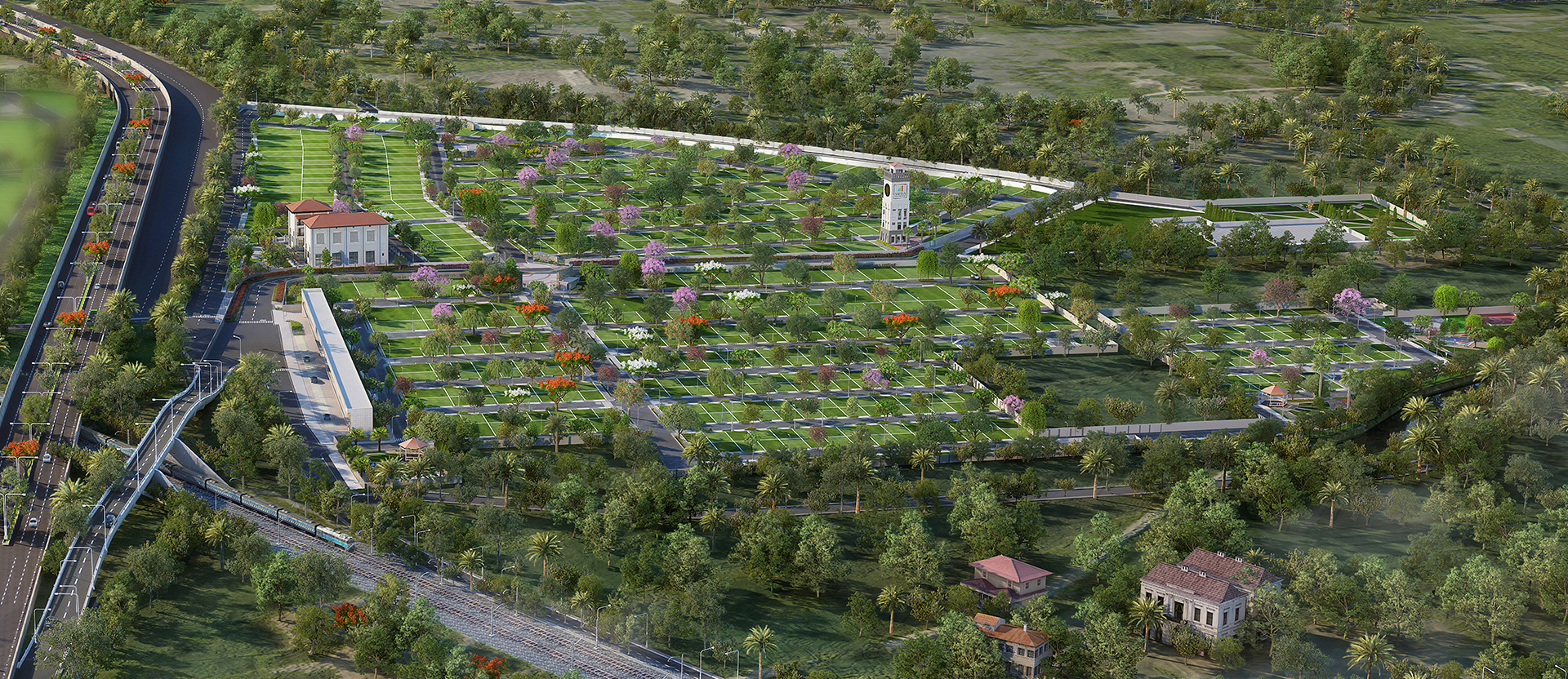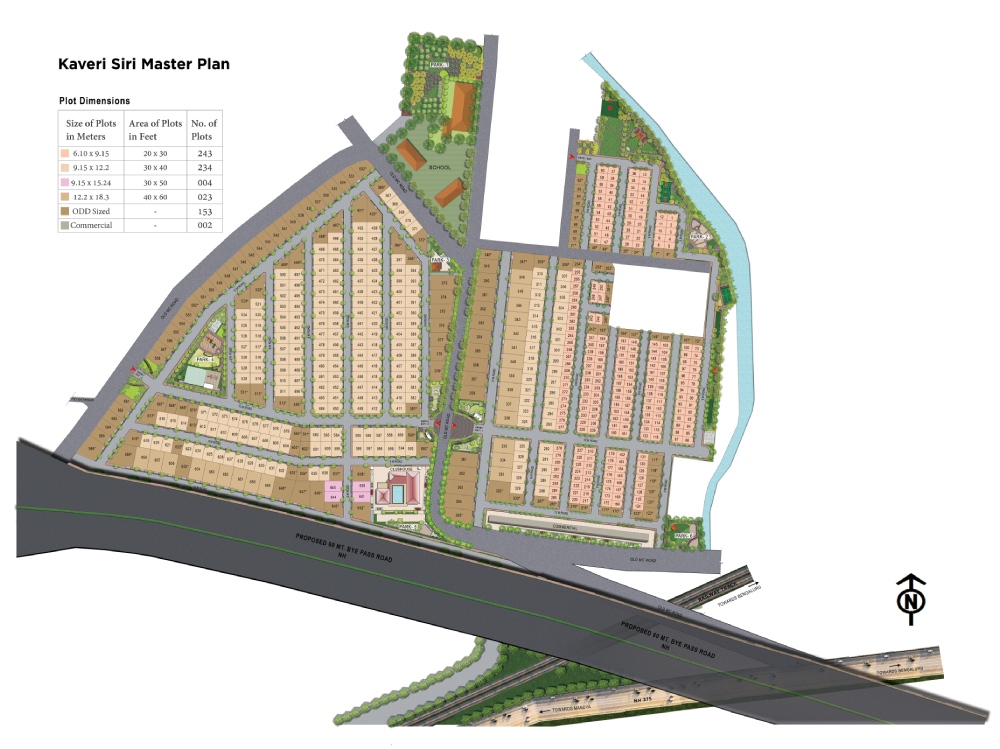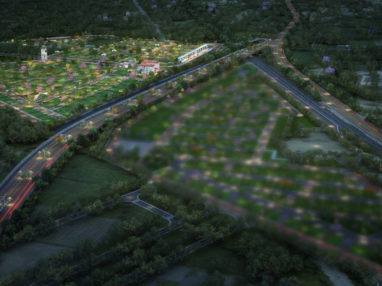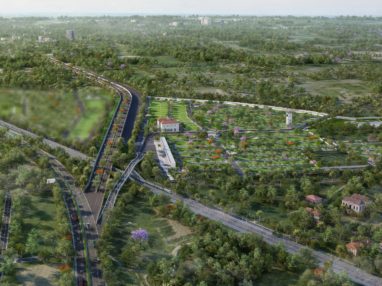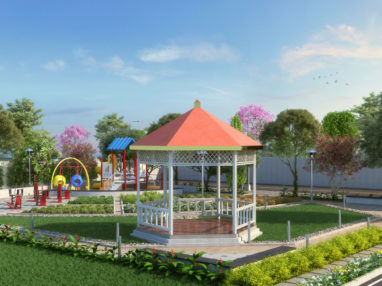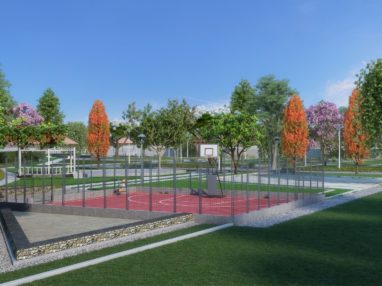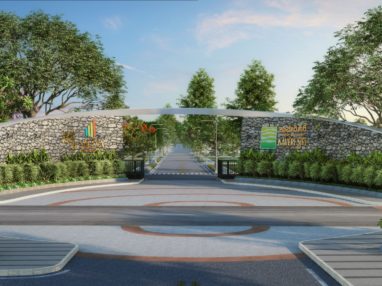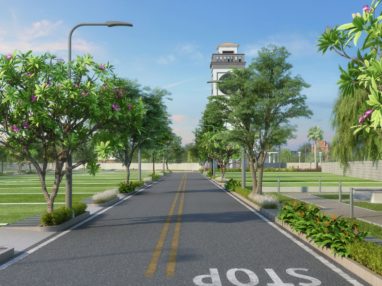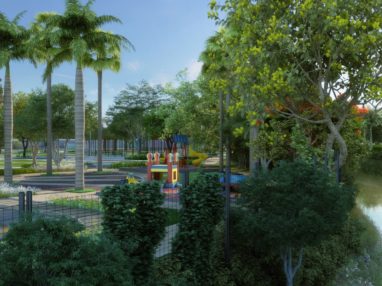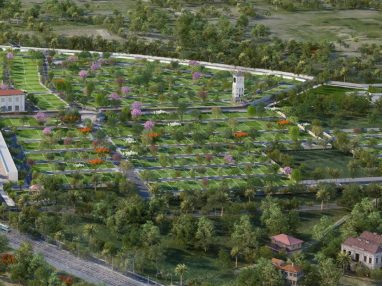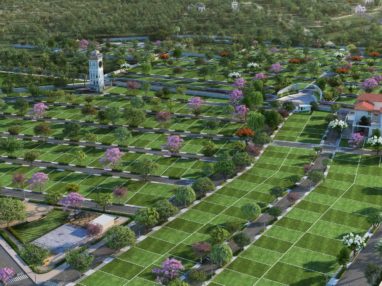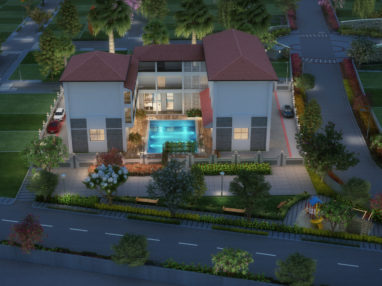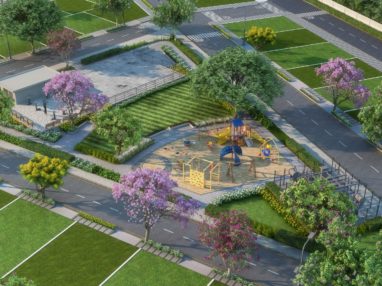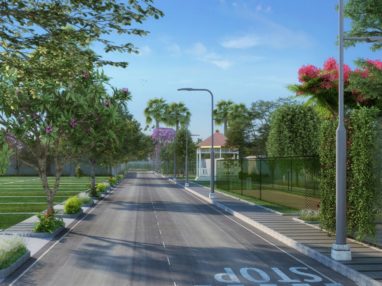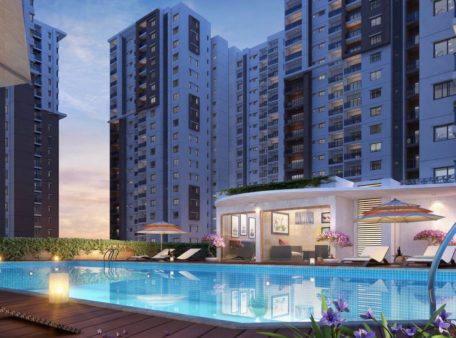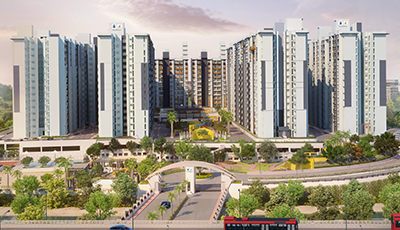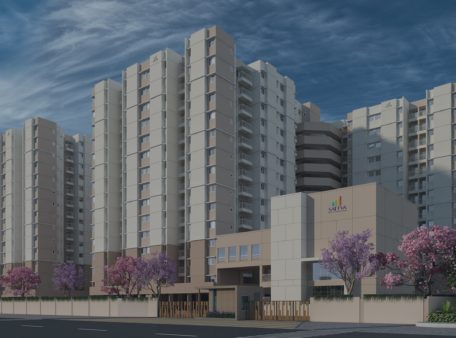overview
Plot your future at Mandya’s most awaited plotted development project – Sattva Kaveri Siri
If you are looking for plots for sale in Mandya to build your dream home, the sugarcane capital of Karnataka, we present to you, Sattva Kaveri Siri. With vast expanses of green fields surrounding the development, these well-laid out, 652 residential plots for sale, are spread over 35 serene, green acres. Laced with rich landscaping, best of recreation, excellent connectivity and a world-class clubhouse with swimming pool, live a life of peace and prosperity at Sattva Kaveri Siri. To add to that, the land rate in Mandya, makes Sattva Kaveri Siri an investment that is sure to appreciate in value over time. Sattva Kaveri Siri brings to you unmatched quality and a sustainable lifestyle in the rich land of Mandya.
Sattva Kaveri Siri offers a dream life with best of recreation
The plots for sale in Mandya are equipped with best in class amenities to complement your home ensuring your life here is fulfilling.
25, 000 sq ft Clubhouse
Swimming pool
Cricket Pitch
Badminton/Tennis/Volleyball Court
Skating Rink
Jogging tracks
Outdoor Gym
Themed Gardens/Stepped Terraces
Yoga lawn
Pavilions & Gazebos
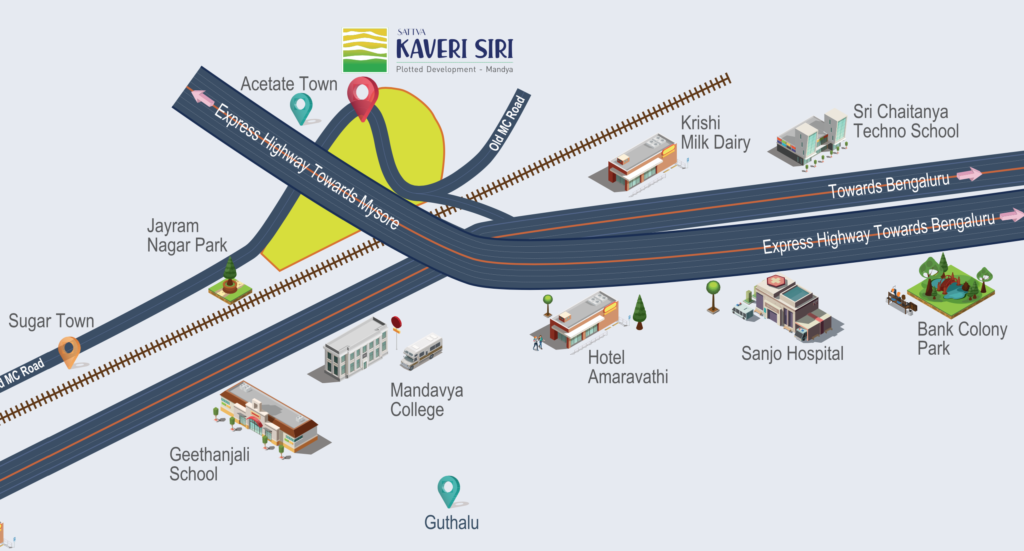
Project Highlights:
| • Underground sanitary system • Storm drain network • Avenue plantation • Peripheral plantation • Underground electrical system |
• Durable Black-top roads • Street lighting & pedestrian access • Sewage Treatment Plant • Well planned road network • 24×7 Security with boom barrier system |
TOP REASONS TO BUY
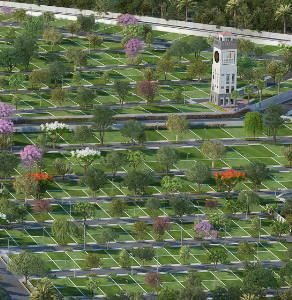
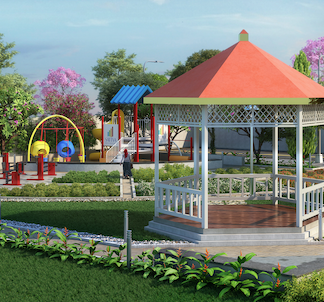
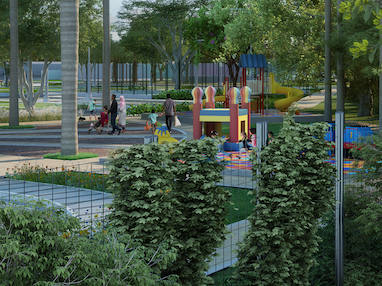
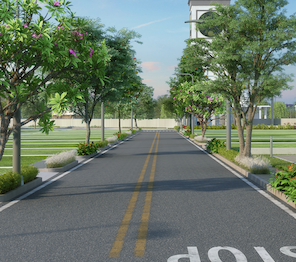
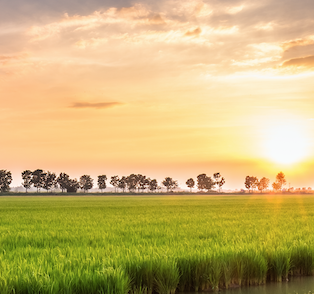
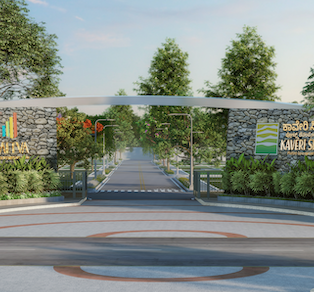
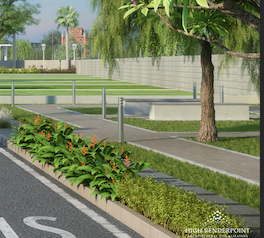
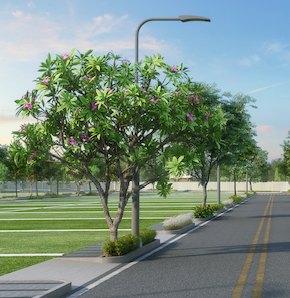
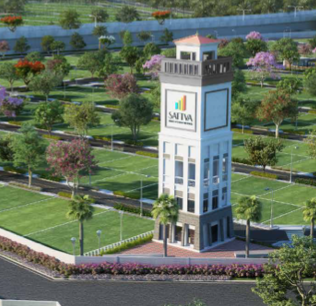
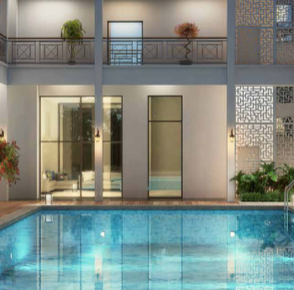
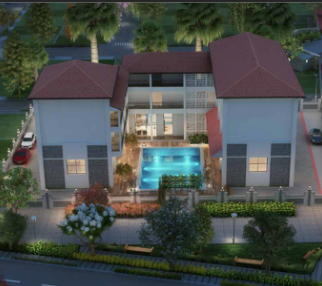
PLAN
Infrastructure
- 1. Underground Sanitary System
- 2. Storm Drain Network
- 3. Avenue Plantation
- 4. Peripheral Plantation
- 5. Underground Electrical System
- 6. Water Loaded Overhead Tank
- 7. Durable Black-top roads
- 8. Street Lighting & Pedestrian Access
- 9. Sewage Treatment Plant
- 10. Well planned Road Network to Neighboring Site
- 11. 24×7 Security with Boom Barrier System
Legend
- 12. PARK-1
- 13. PARK-2
- 14. PARK-3
- 15. PARK-4
- 16. PARK-5
- 17. PARK-6
- 18. ENTRY PORTAL
- 19. CLUB HOUSE
